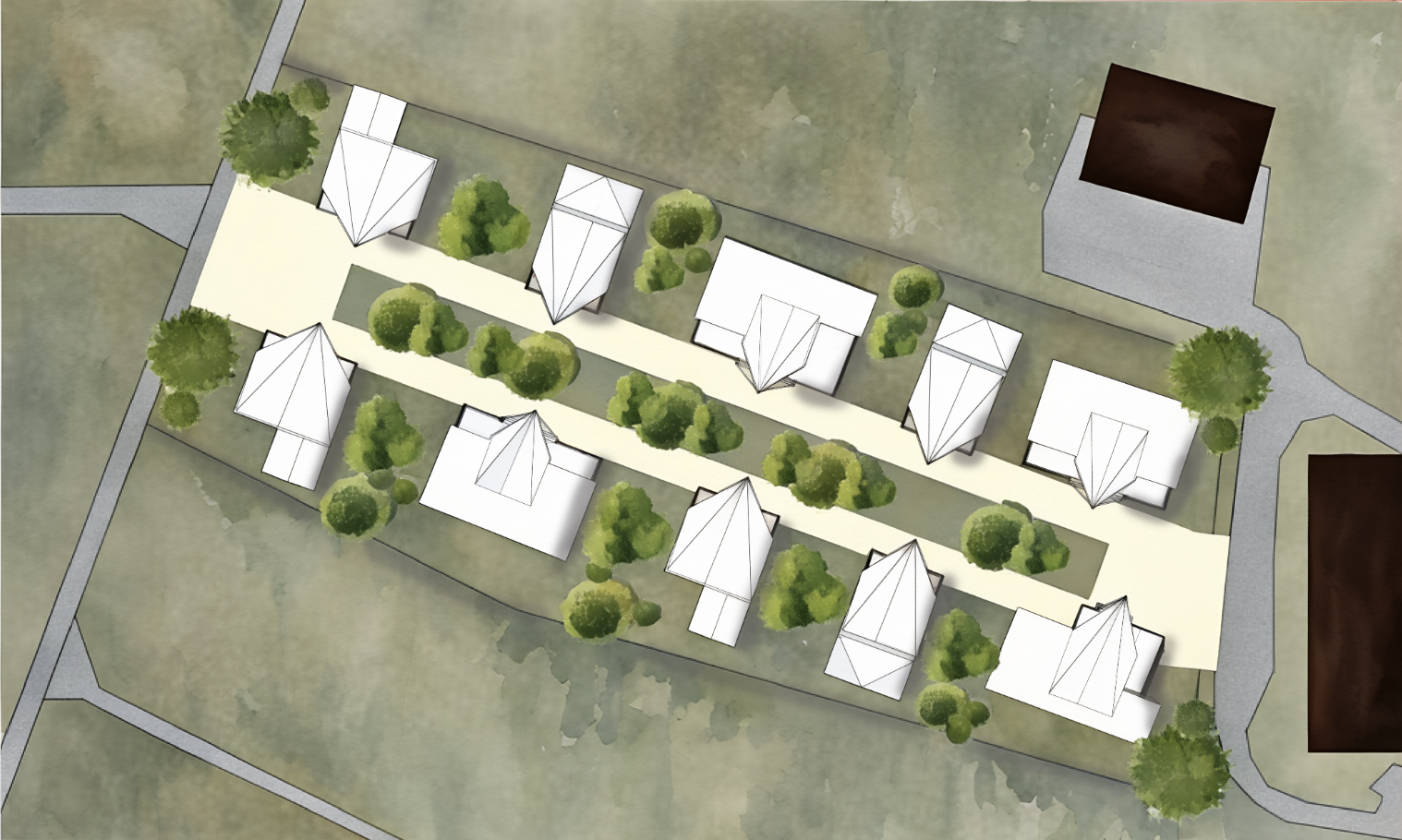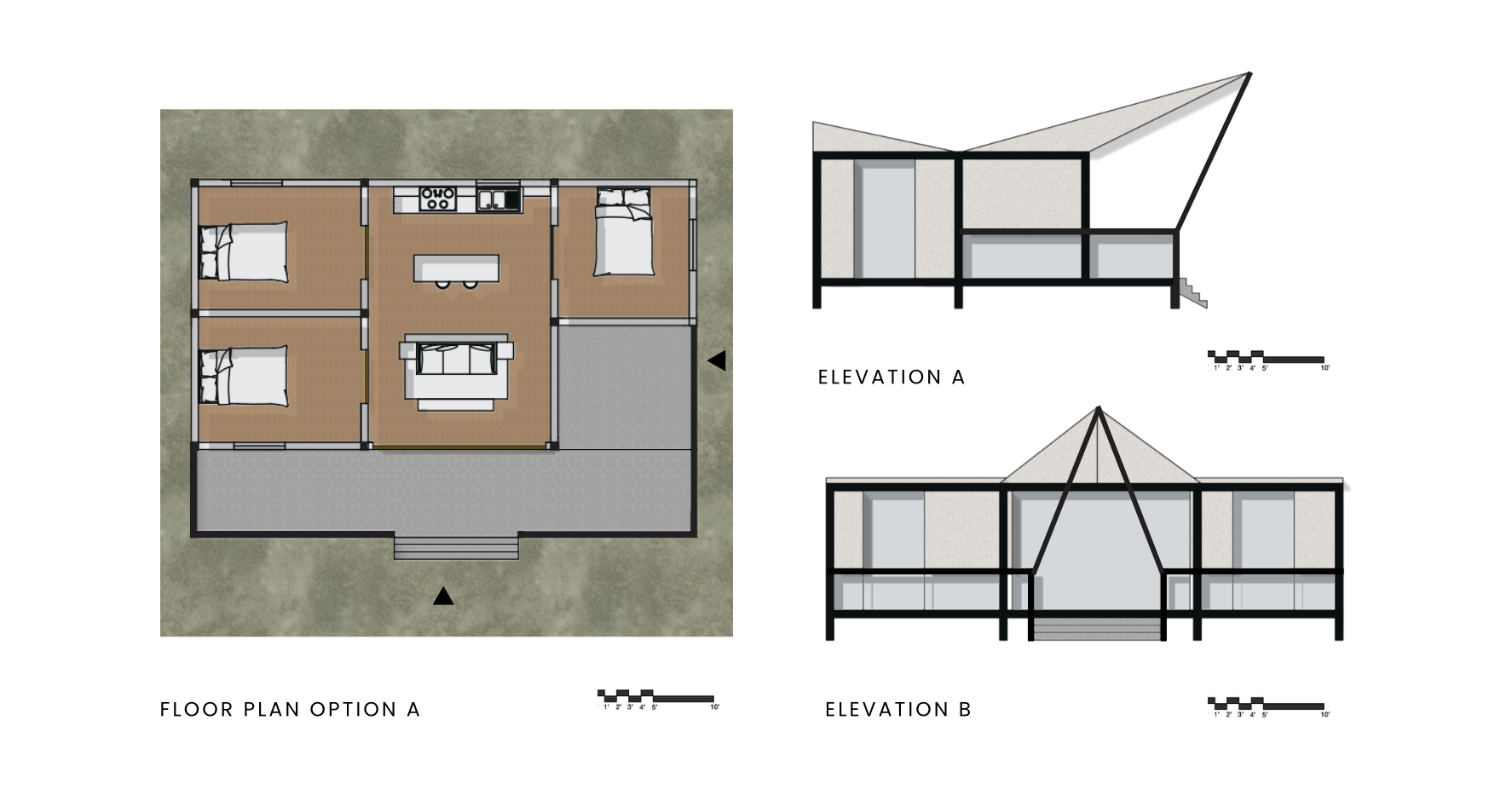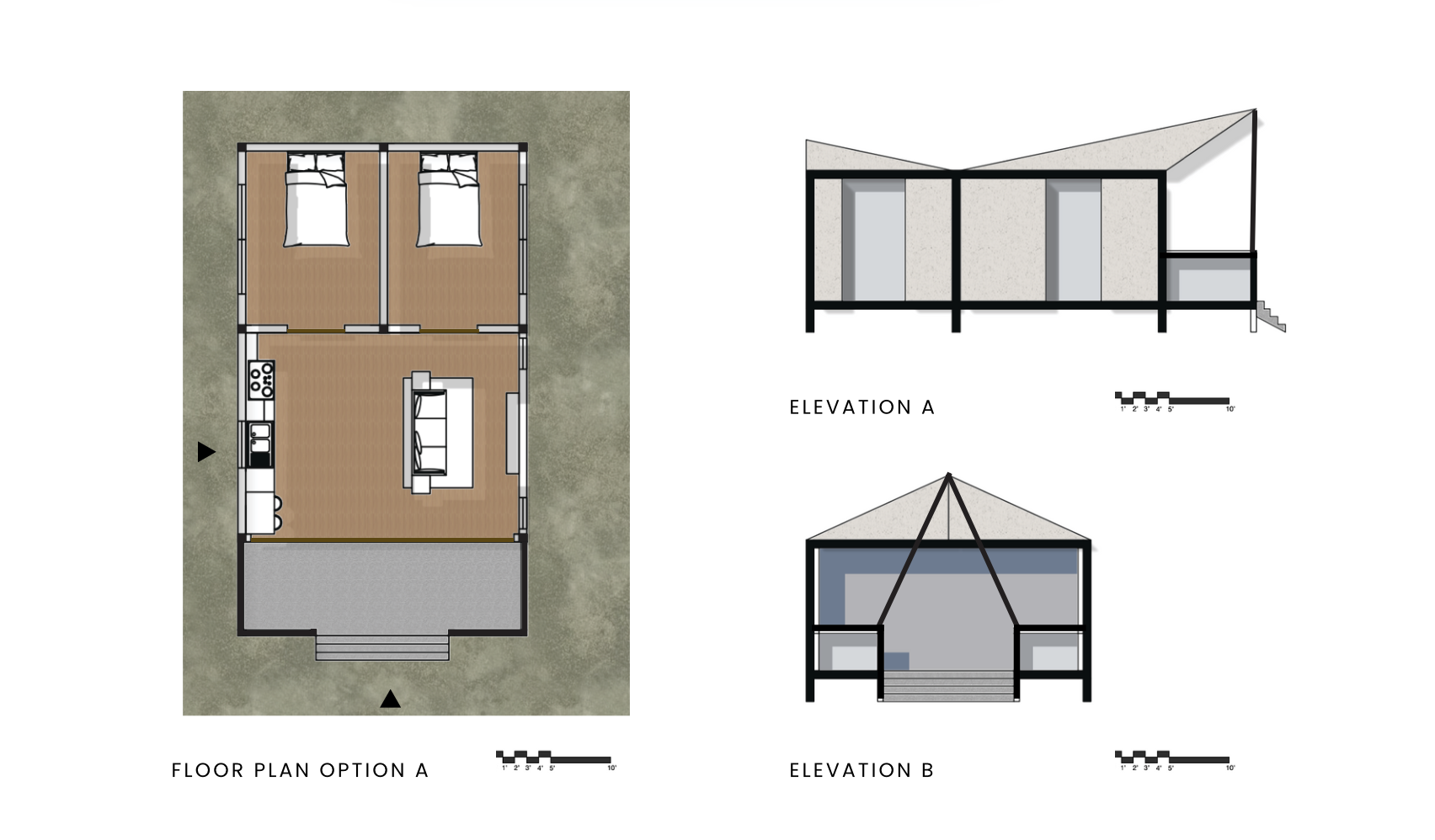Transitional Housing
Exploring Deployable Architecture through tectonics for saint Elizabeth, Jamaica
This project explores deployable architecture through tectonic design, focusing on resilient, community-driven spaces in St. Elizabeth, Jamaica. Featuring open-concept modular units ranging from single to three-bedroom layouts, the design emphasizes sustainability, locally sourced materials, and integration with nature. Elevated foundations enhance ventilation and hurricane resilience, while large window-pane walls strengthen the connection between indoor and outdoor spaces. The project promotes adaptable living, balancing aesthetic appeal with eco-conscious innovation.








